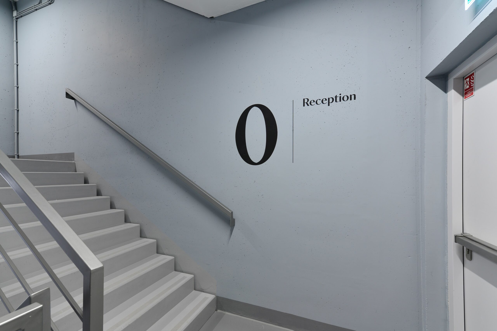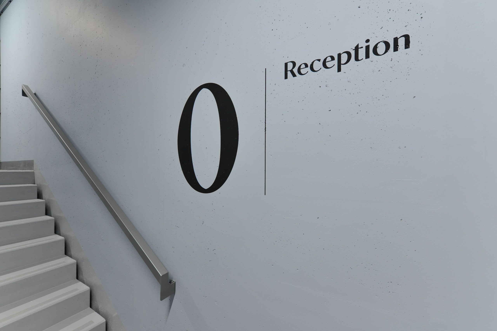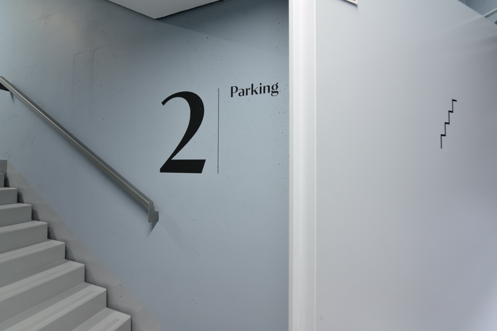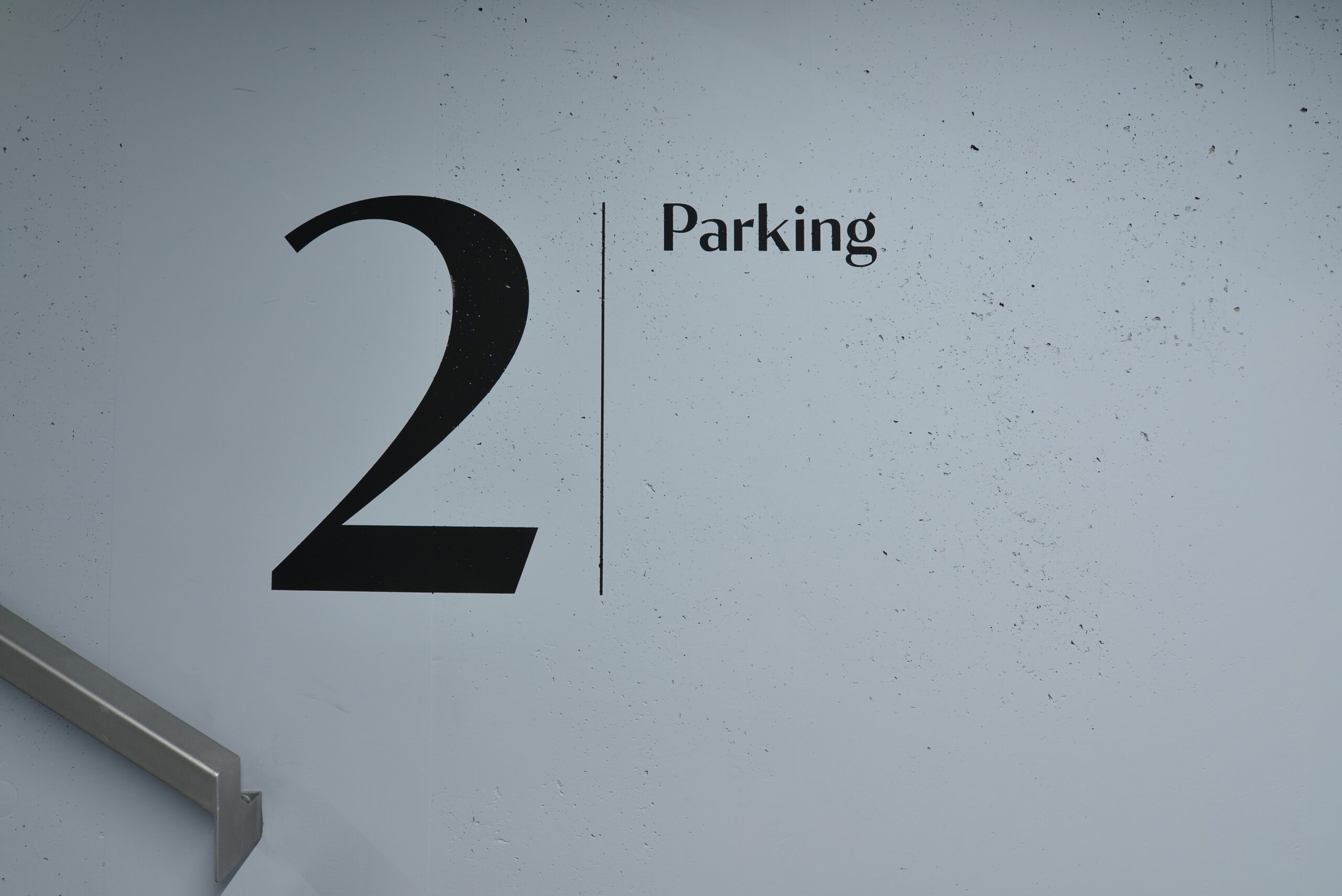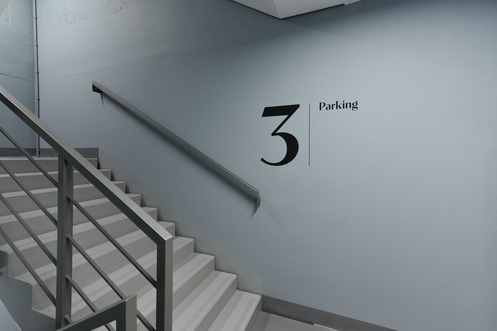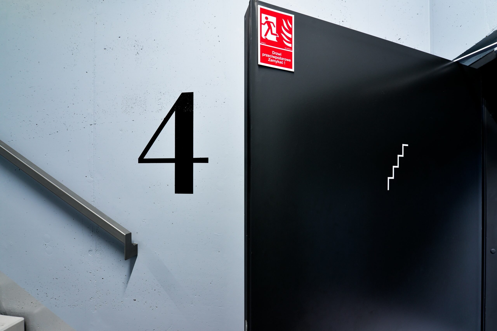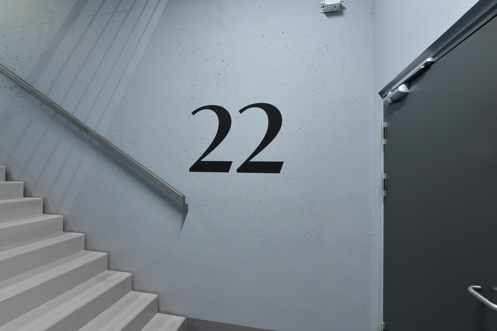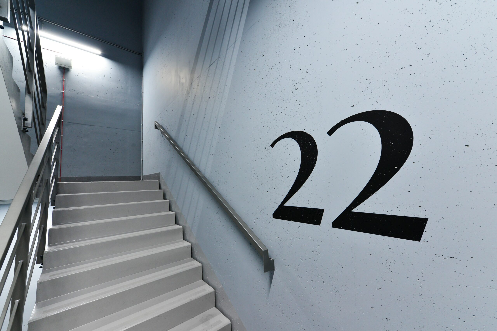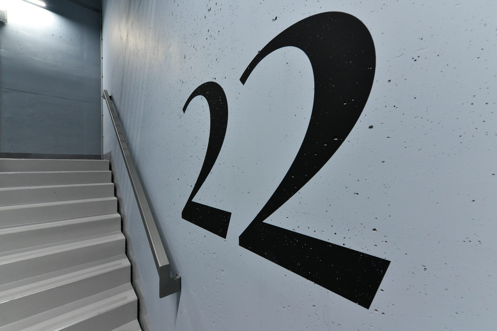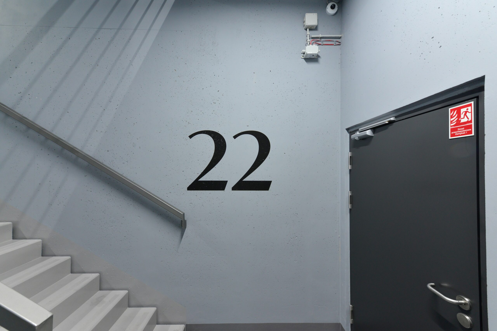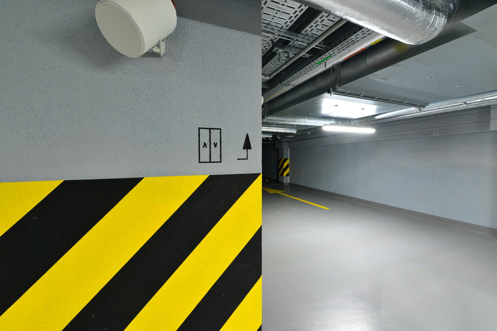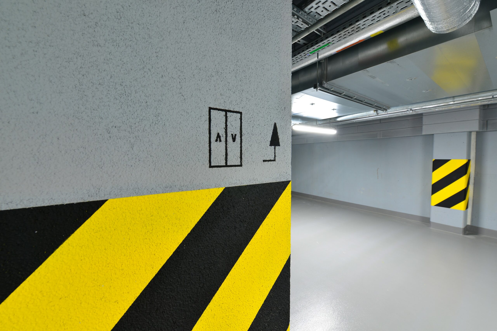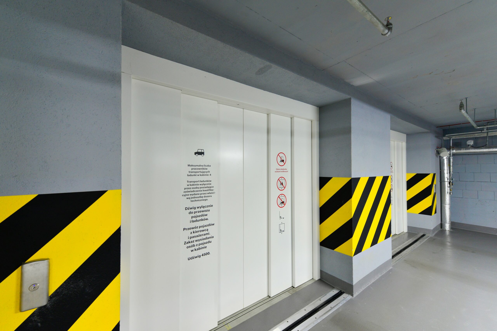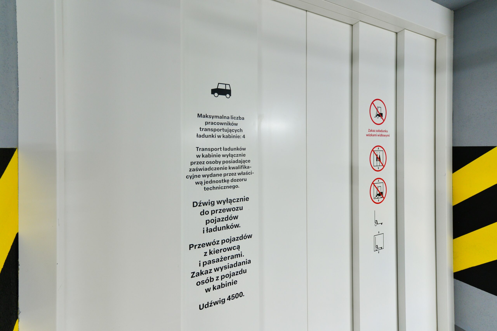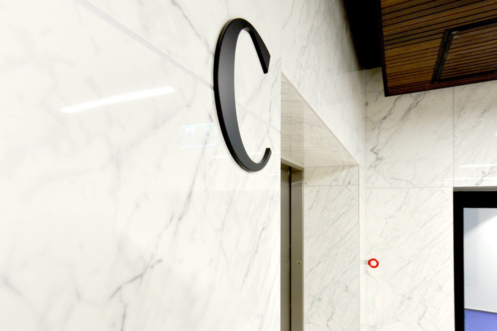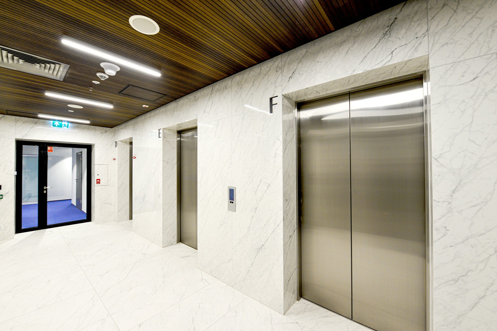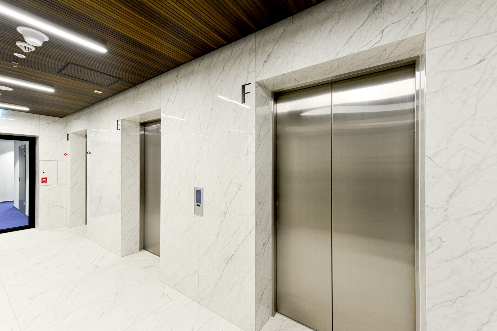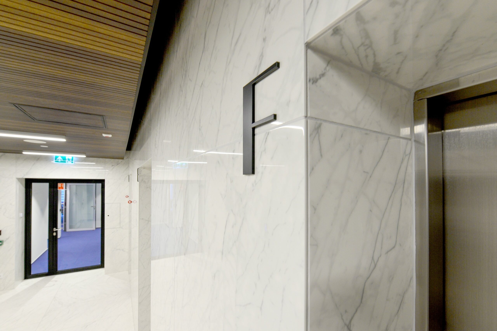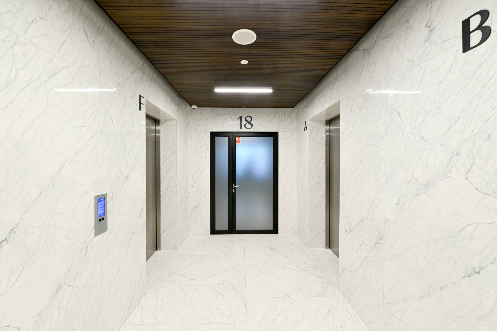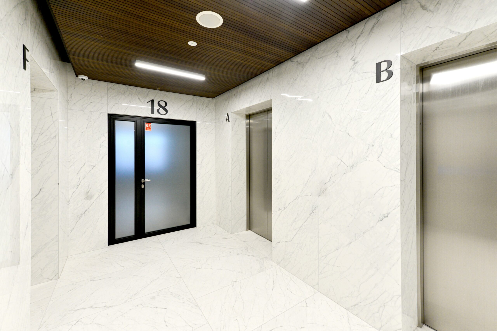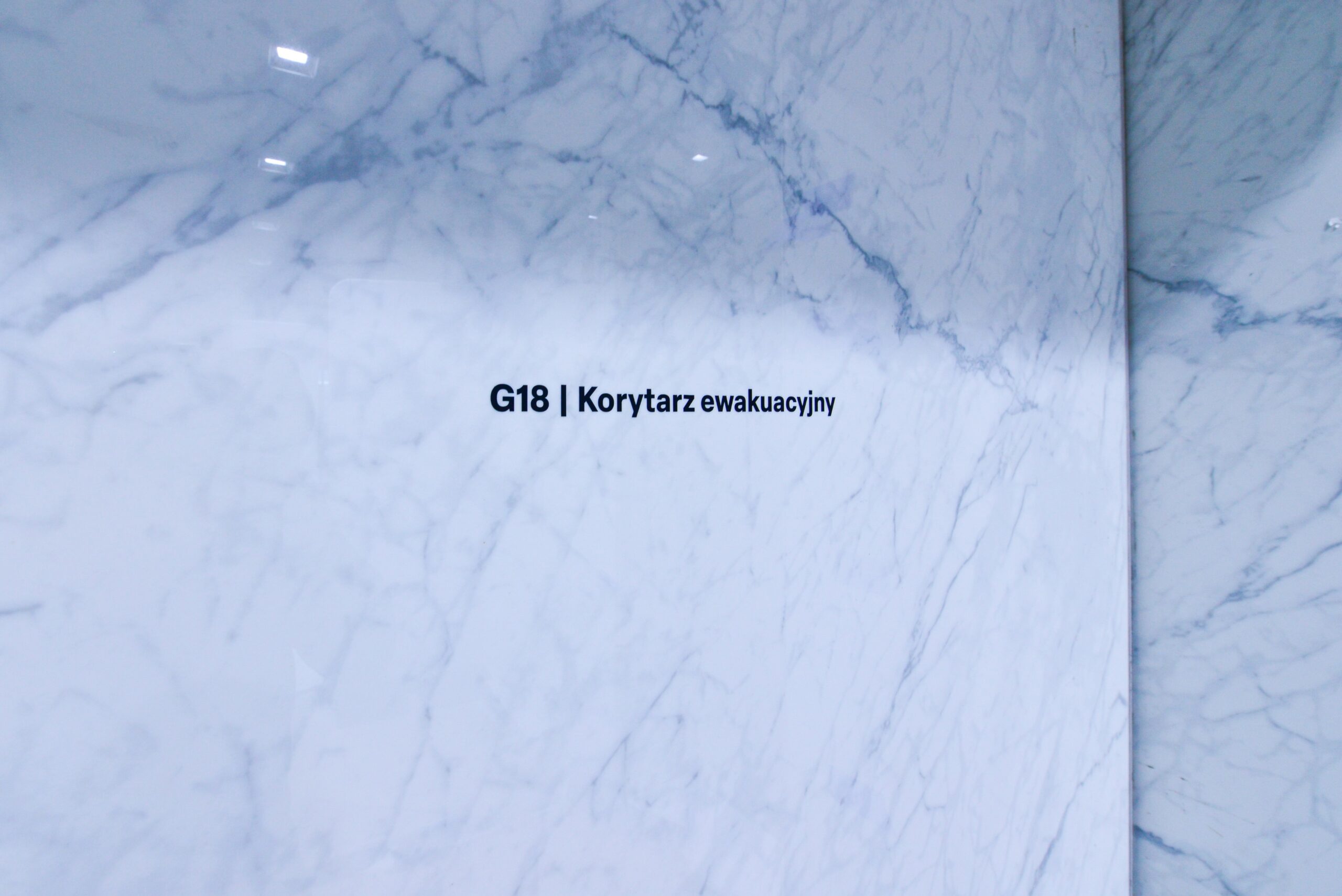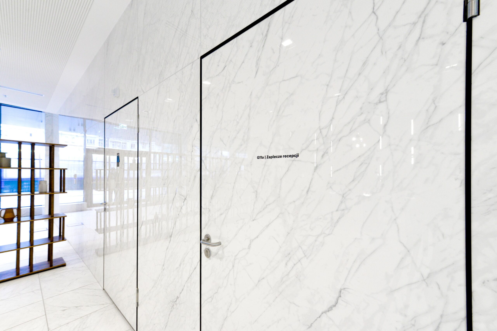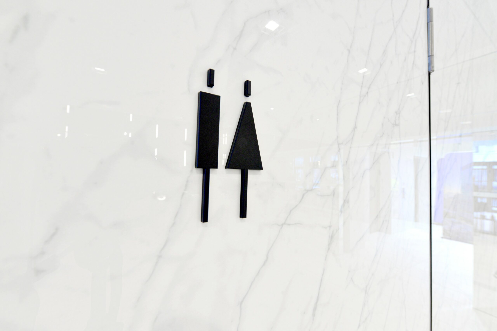Central Point
Warsaw
Creating a comprehensive wayfinding and signage system for the entire building is quite a challenge, which we decided to take on by establishing cooperation with Central Point – a new office building in the heart of Warsaw. This is another project that we are extremely proud of, so we are pleased to present its results today.
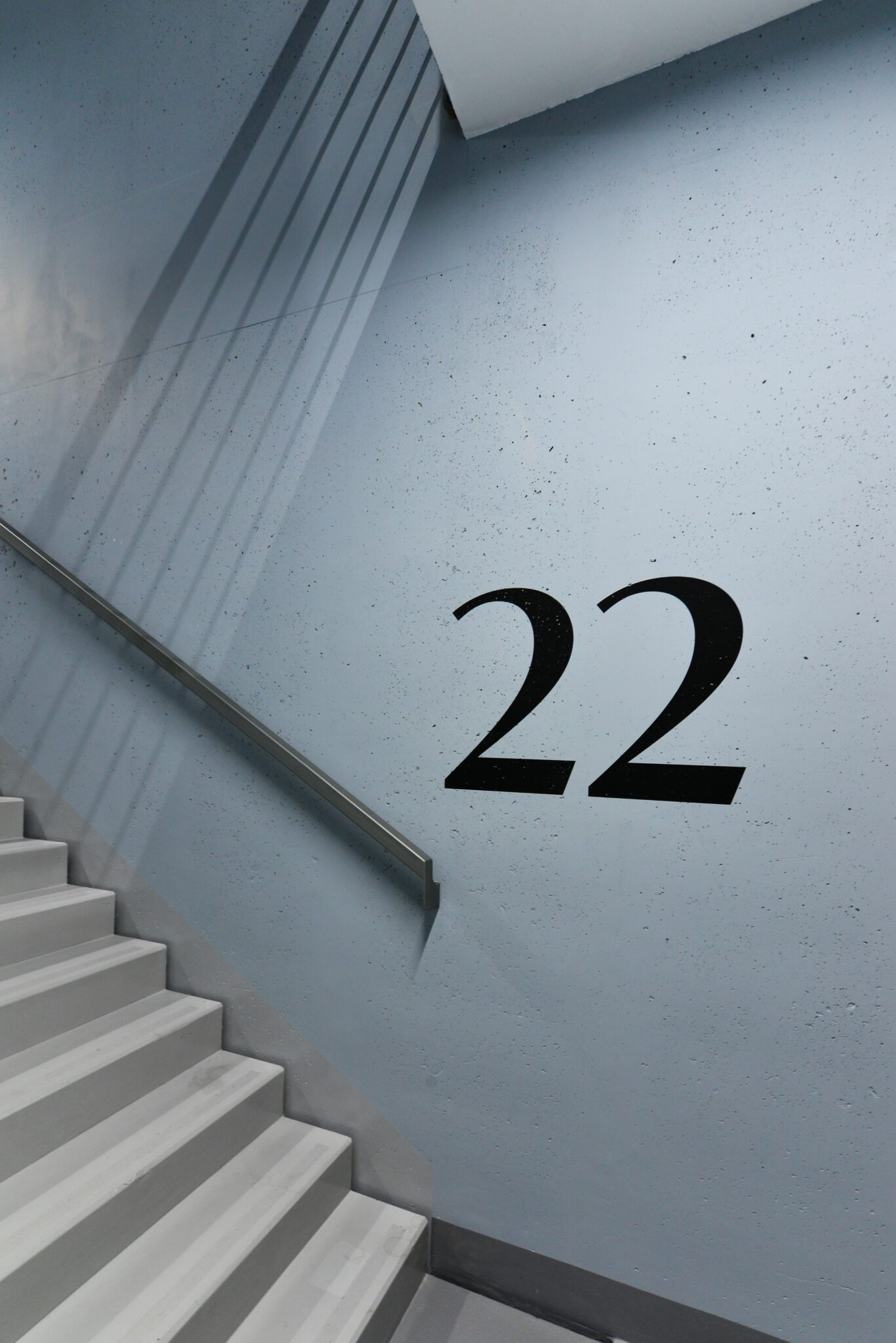
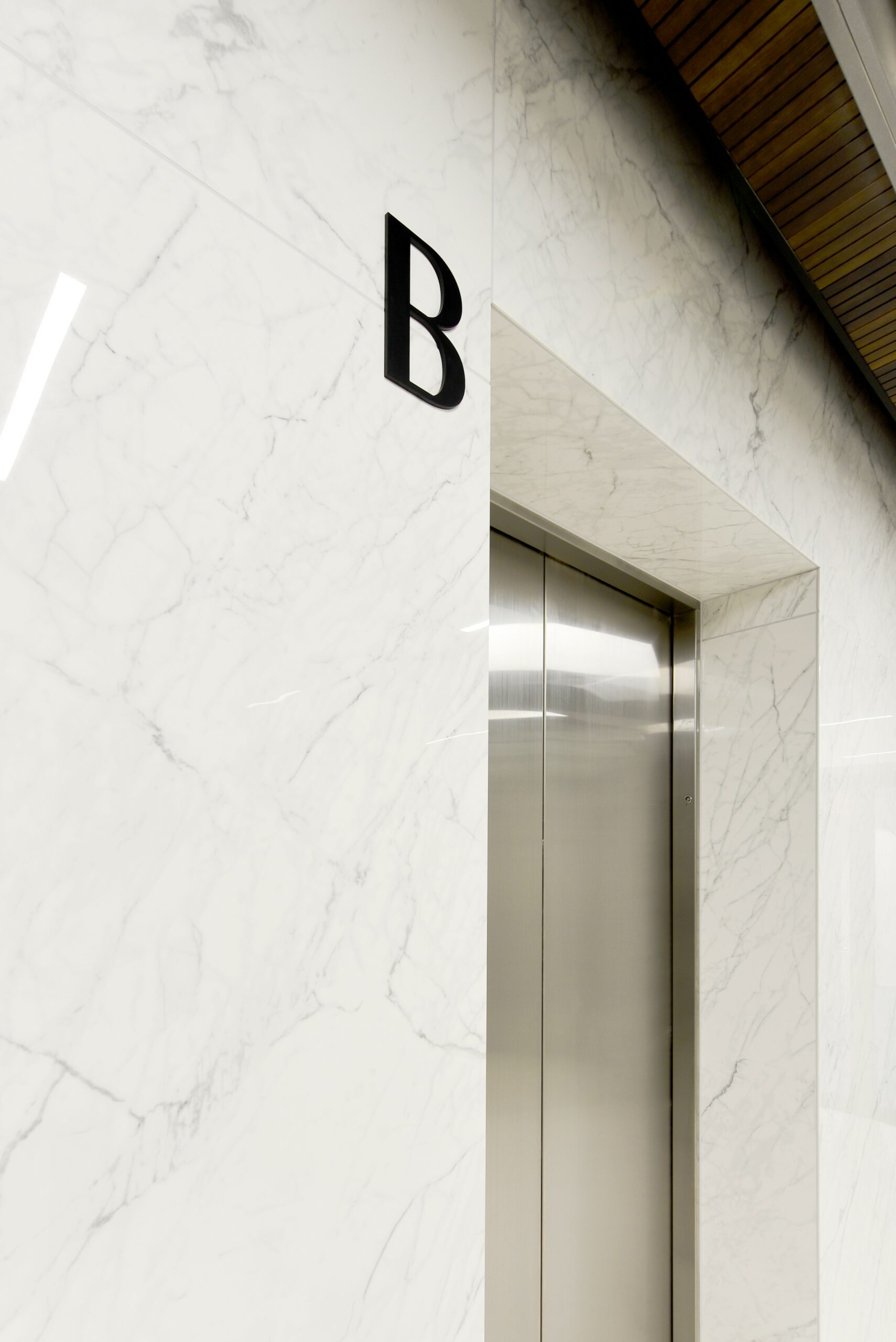
Comprehensive wayfinding and signage
The wayfinding we designed includes signage on 22 floors of a downtown Warsaw office building and includes:
- 20 floors of offices,
- common parts and staircases,
- 4 levels of underground garage
We made markings for elevator shafts, pylon, staircases and parking area. We managed to create an aesthetically pleasing system that emphasizes the elegance of office, service and retail spaces.
A considerable challenge in this project wasthe multitude of rooms – such a building includes numerous technical rooms in addition to offices and underground parking, as well as dThe selection of materials for specific surfaces. We couldn’t use one material everywhere, so we adjusted the designs in such a way that the entire navigation system was nevertheless consistent in the end.

