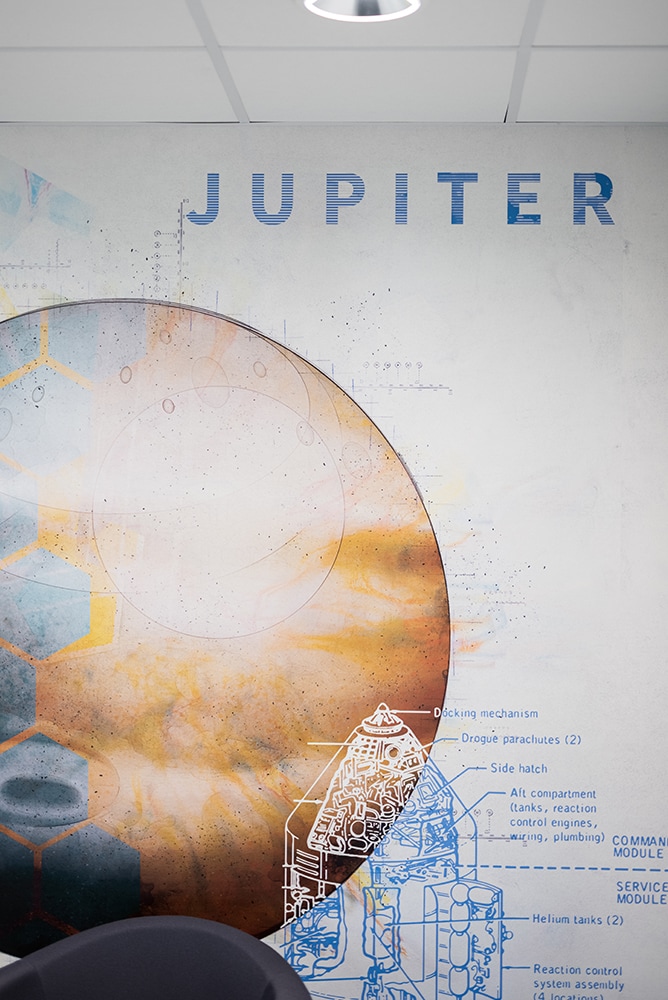EPAM
Wroclaw
When arranging an office, it is worth keeping in mind who is the main audience of the project. In addition to creating an obvious showcase for the company to outsiders, the office has to be primarily functional for employees. They are the ones who spend most of the day there, and they are the ones who need to feel comfortable there. That’s why it’s important to involve them in the office design process.


That’s how EPAM approached the arrangement of its new headquarters, holding a contest among its employees for an office theme. The winner was space and the planets of the solar system, with the result that each meeting room was given the name of a selected planet, and graphics relating to space were hung in the common areas.
The main challenge for us was to make the chosen motif consistent with the rest of the furnishings in the rooms and to match the brand’s color scheme. The common element was mainly hexagons, which appear in many places in the office.
Implementation included:
- personalization of conference rooms and meeting rooms
- graphics in the traffic routes illustrating the
- core values of the company
- arrangement of common areas (kitchens and coffe points, game room, relaxation room, fitness area)
- Glazing over the entire office area
- Spatial logos and logos on the building
