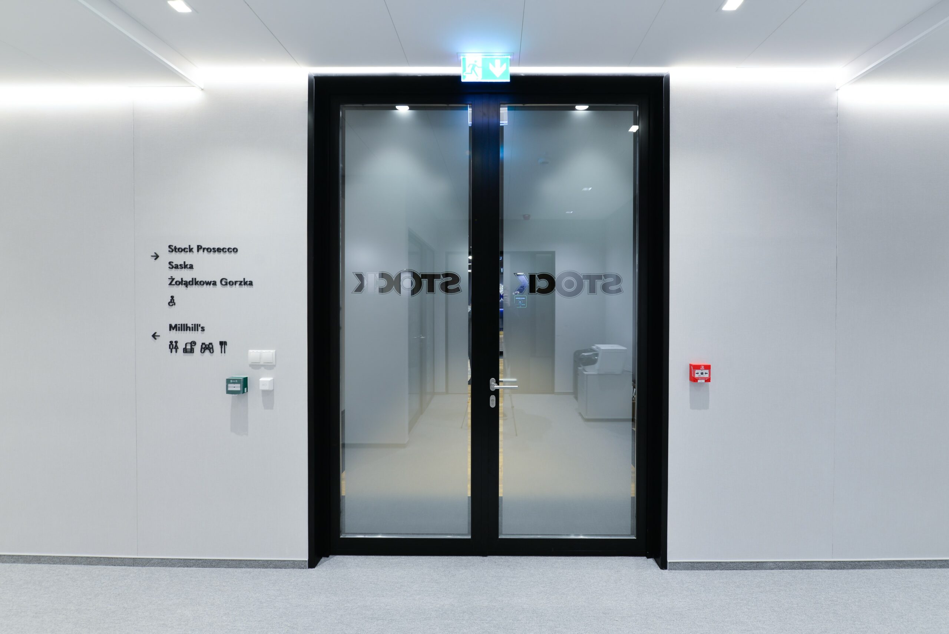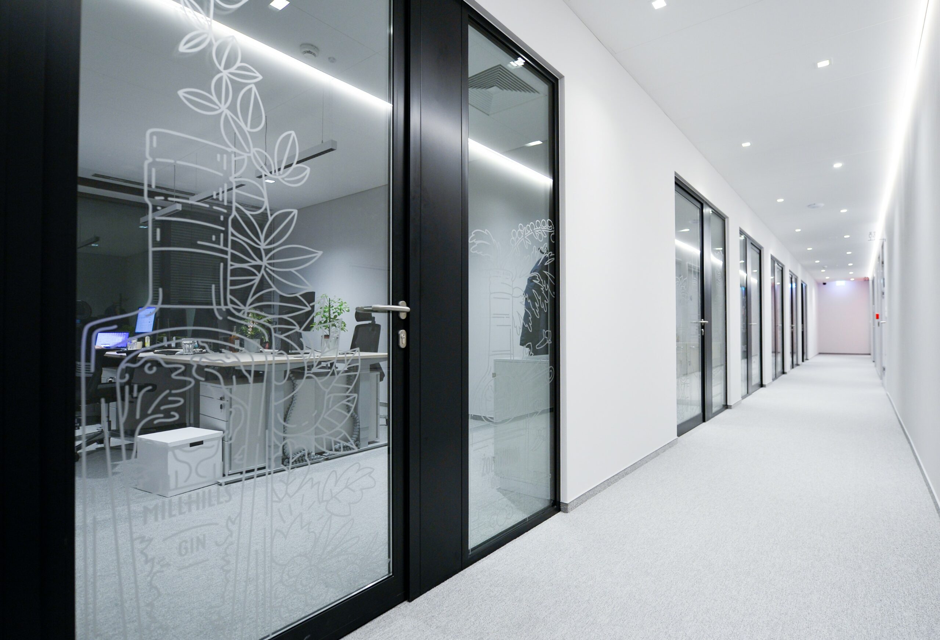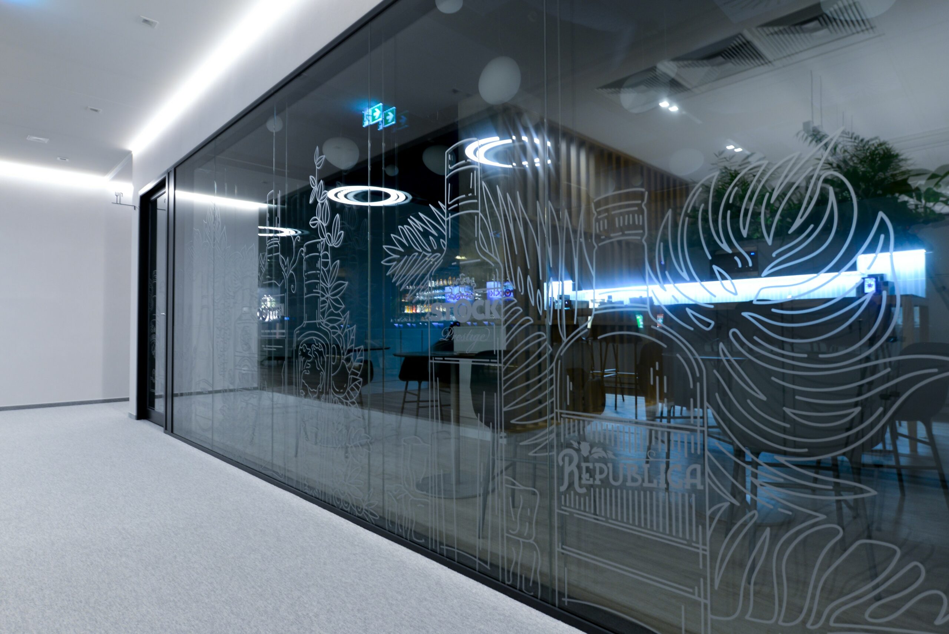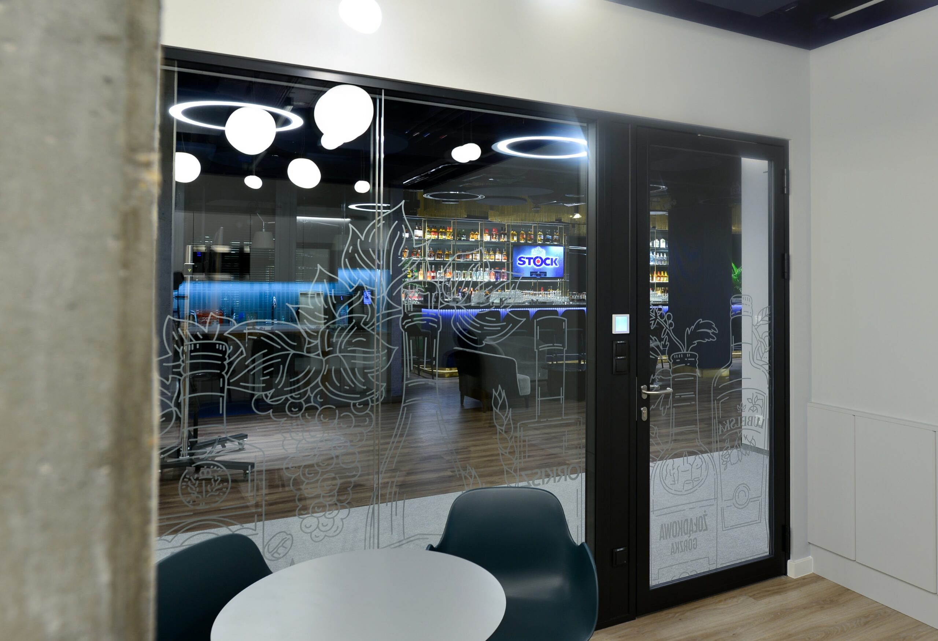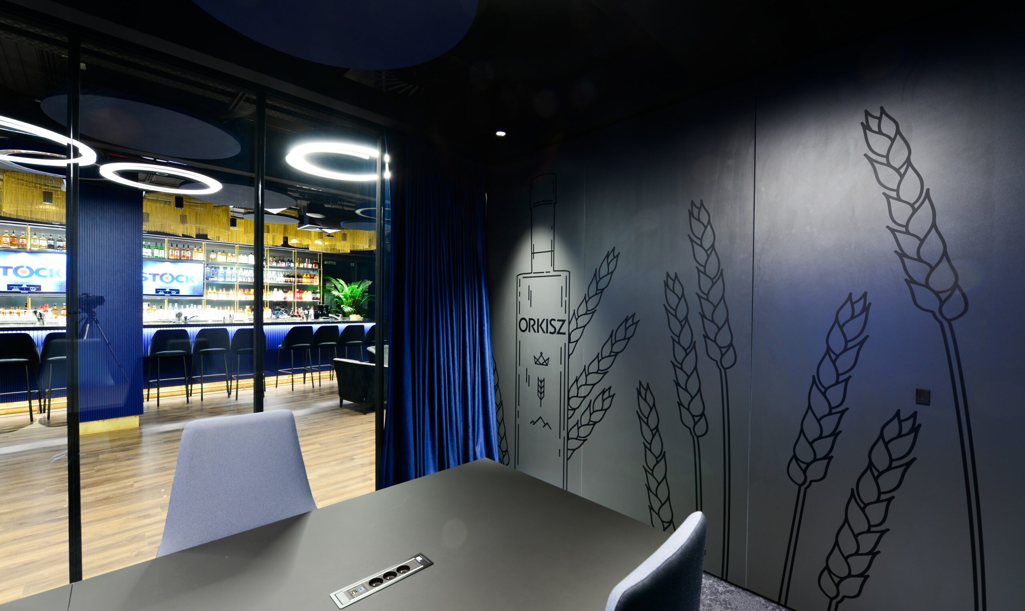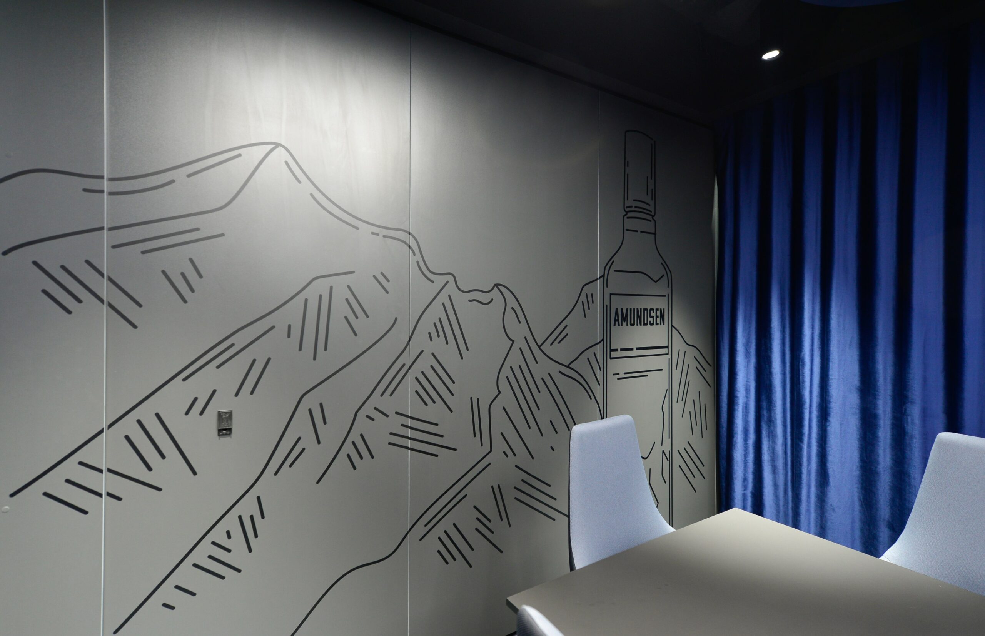STOCK Poland
Warsaw
Stock Poland prides itself on its extensive portfolio of high-quality products. Its flagship brands occupy leading positions in their categories and are appreciated not only by Polish consumers, but also awarded in numerous prestigious international competitions. We, on the other hand, had the pleasure of handling the space branding and wayfinding at the company’s new headquarters, located in Warsaw.
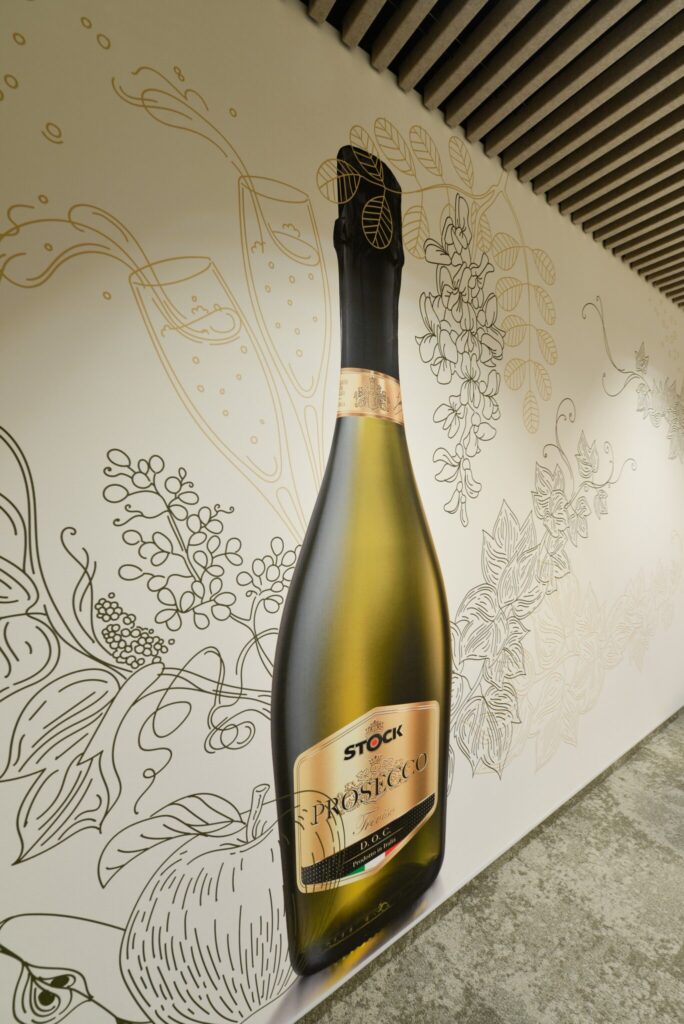
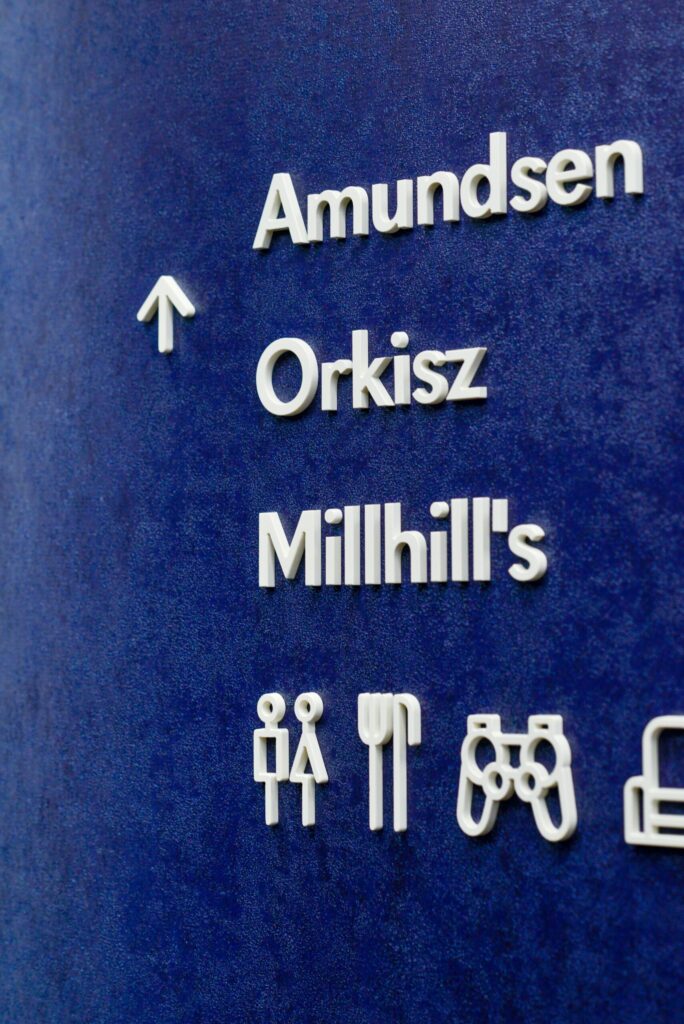
Wall graphics
Space branding of the rooms included original wall graphics, referring to the liquors sold by the company, as well as corresponding frosted foil patterns placed on the glass windows. The concept of the graphics, developed in consultation with the client, is a combination of linear botanical illustration with photos of Stock’s products. For the printing of our wallpapers, we used a material with a canvas texture, which blends perfectly with the already existing object wallpapers in the interiors with a clear and perceptible texture.
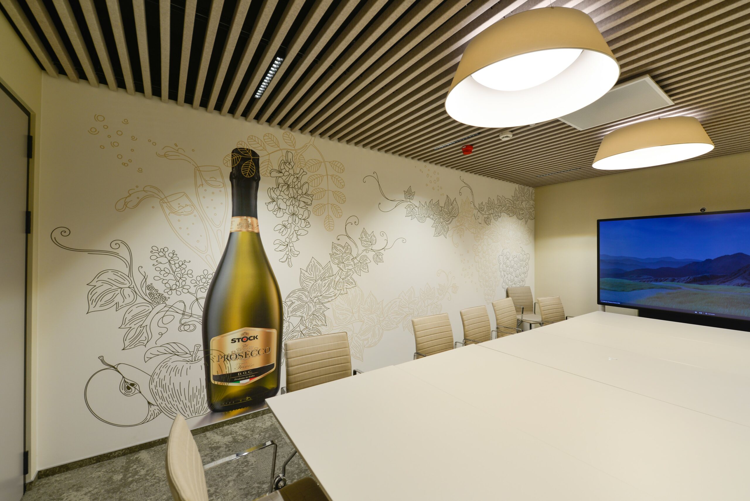
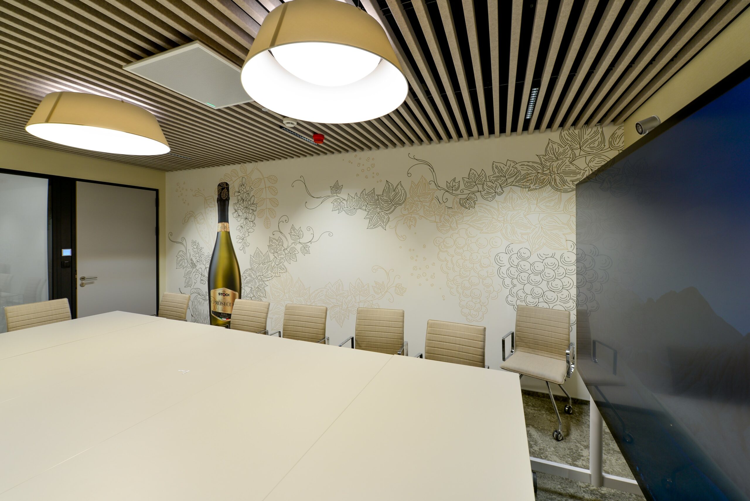
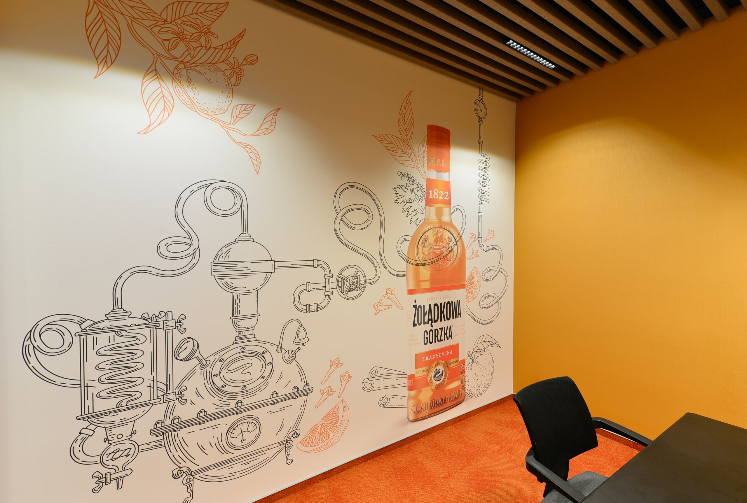
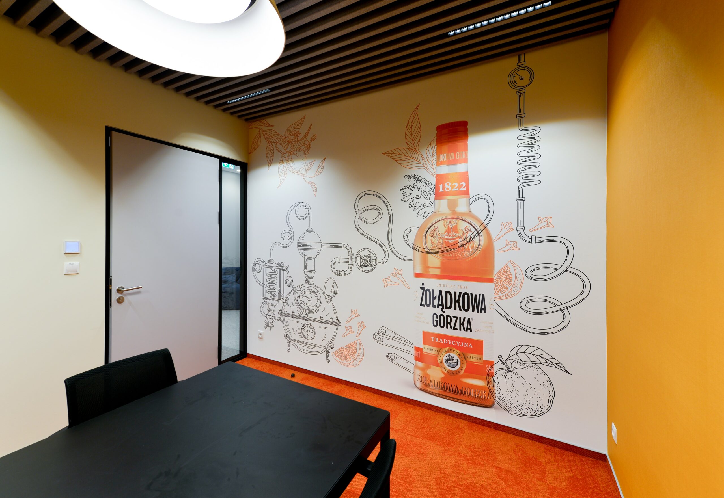
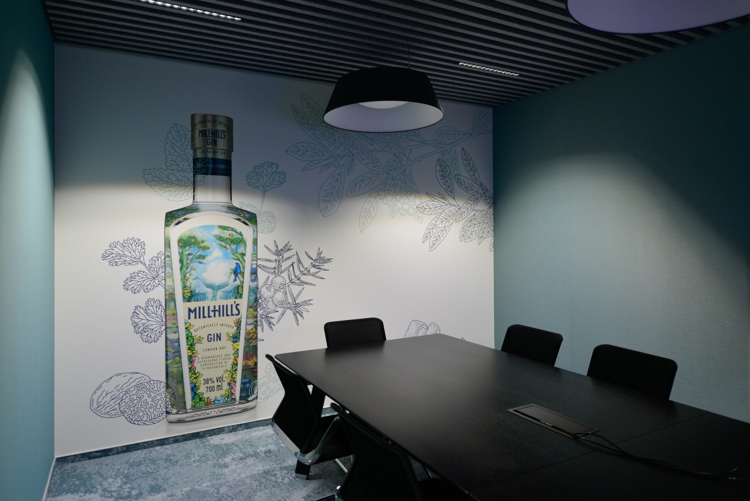
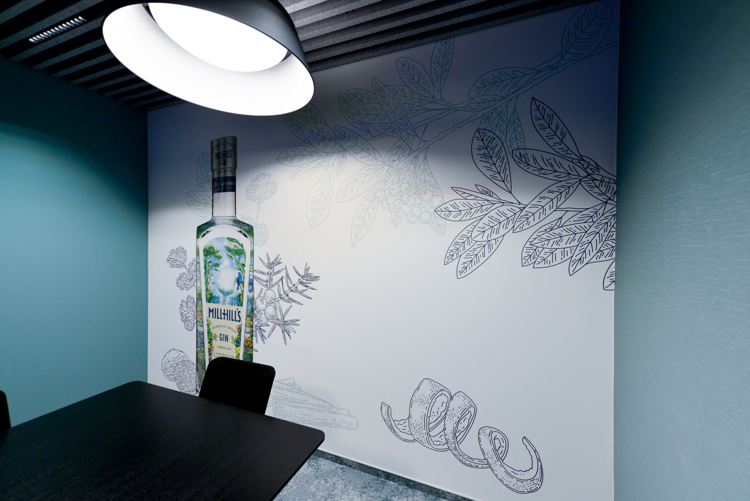
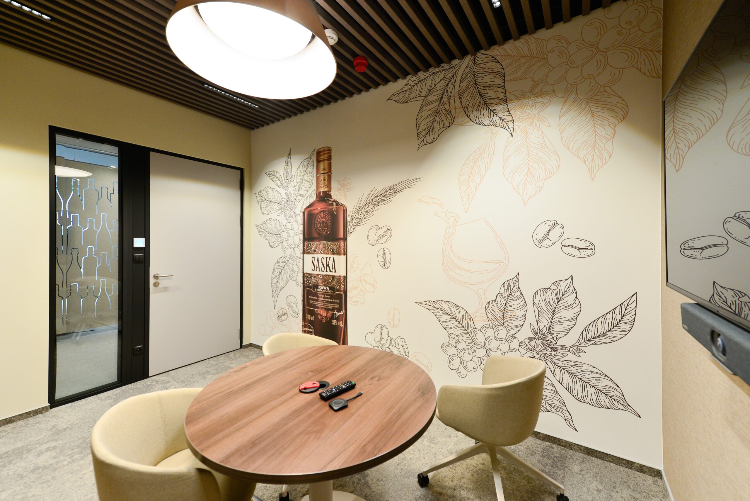
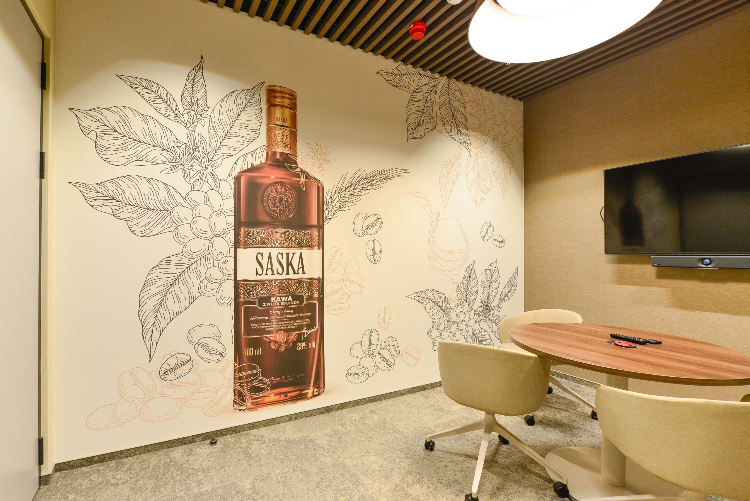
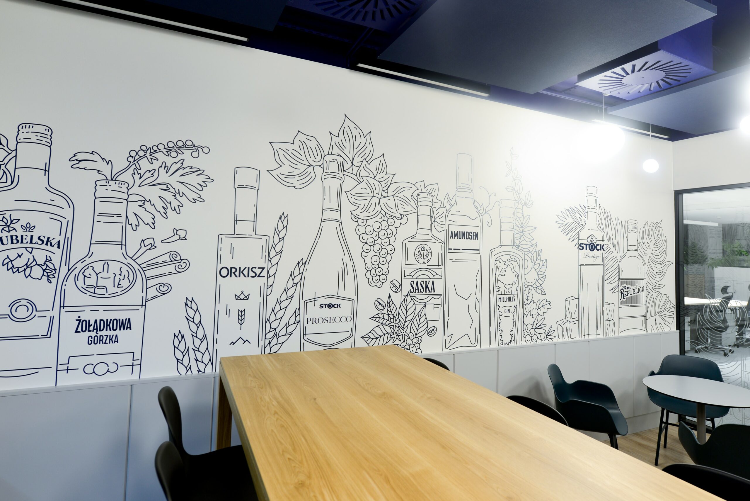
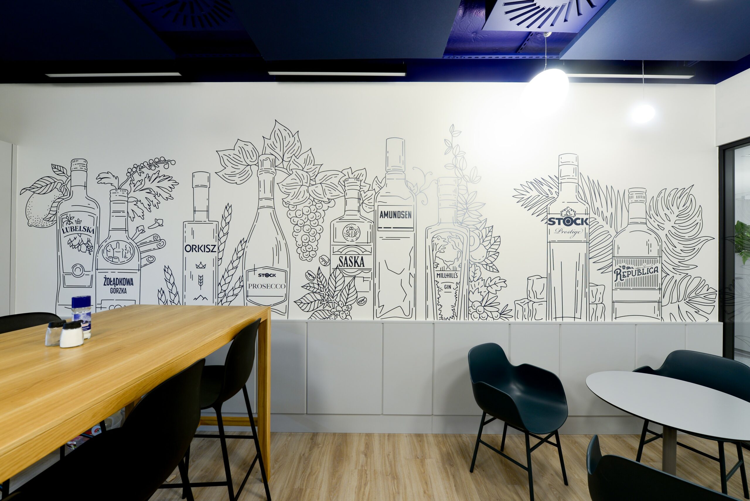
When working on this project, it was of paramount importance to choose the colors and character of the line in the illustrations, and to select the material structures to match the wallpapers already on the walls. A major challenge was to create a balanced design, but one that was rich enough to convey the character of each product, while subtly emphasizing the elegant nature of the interiors.
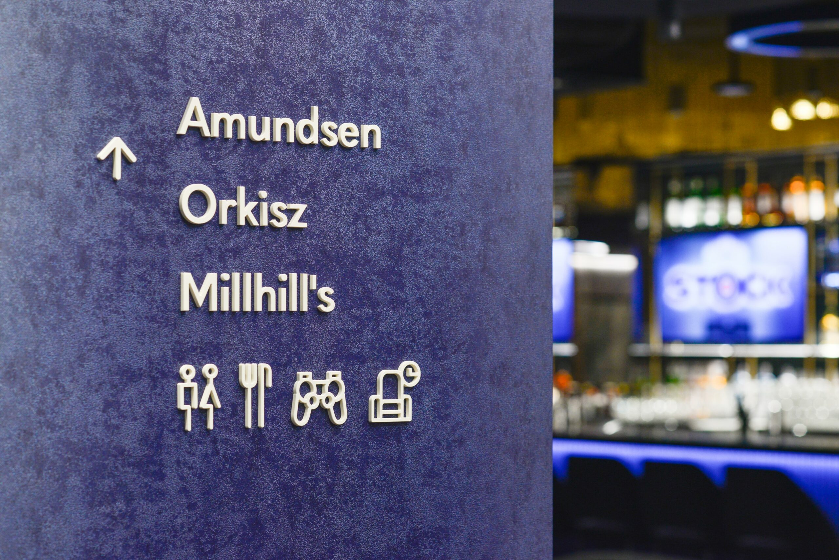
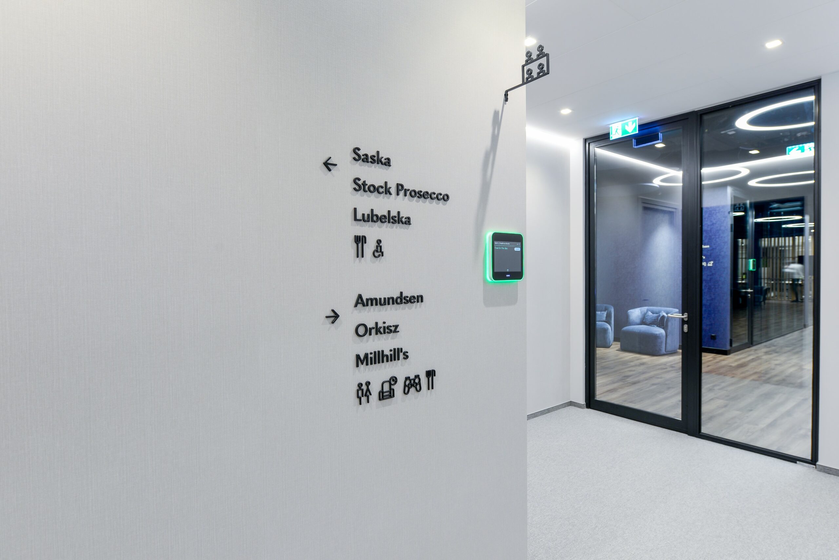
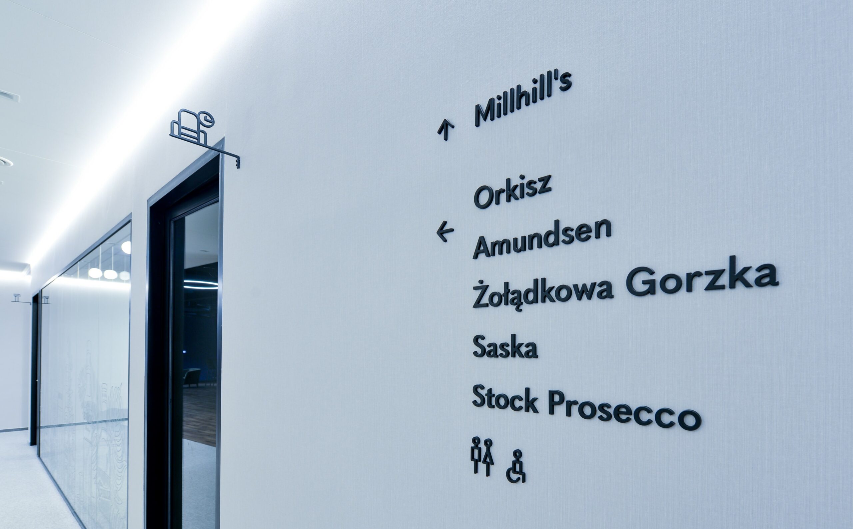
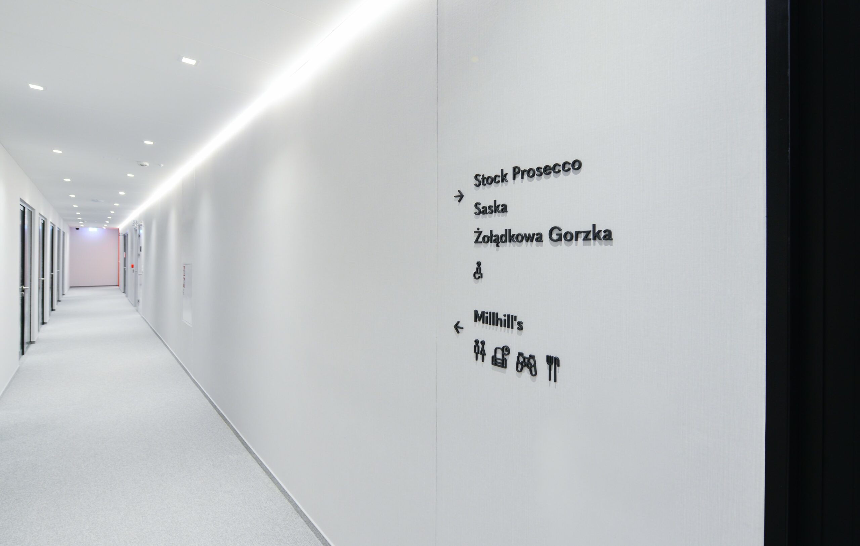
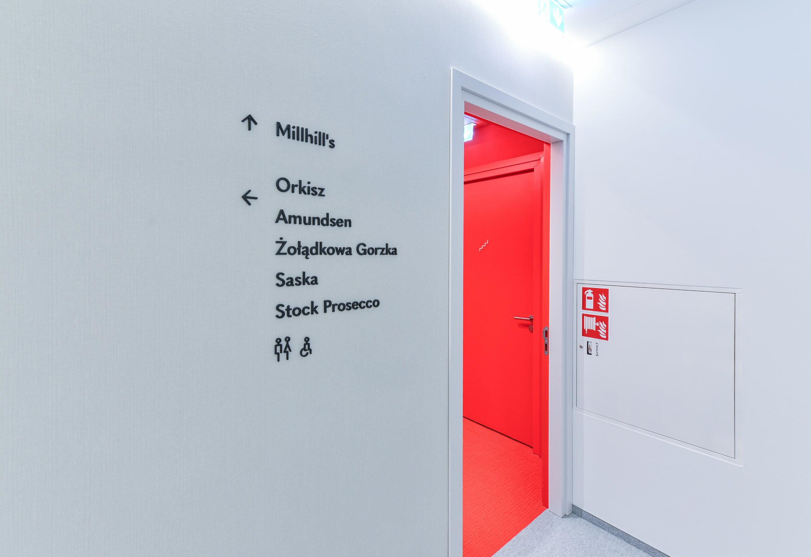
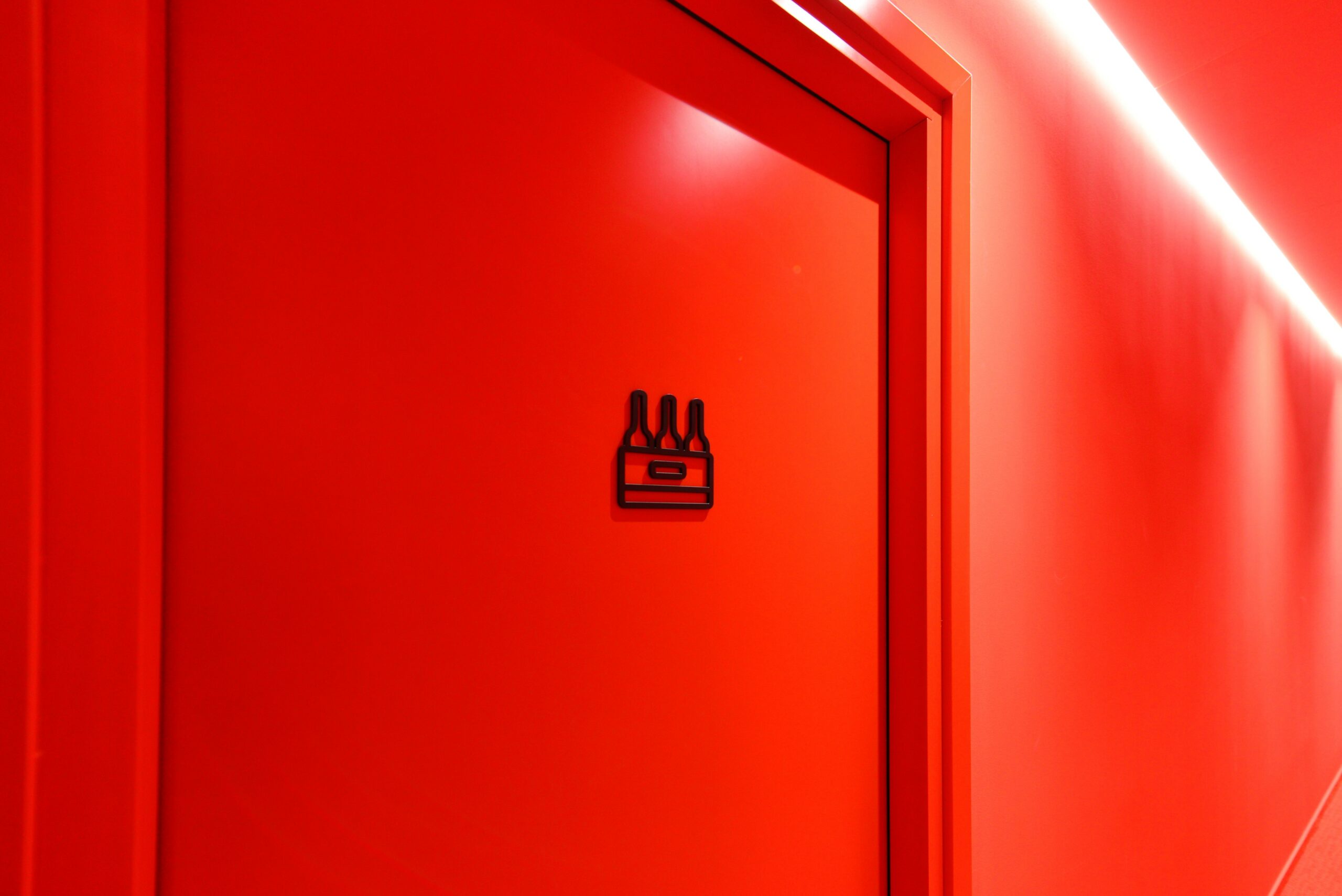
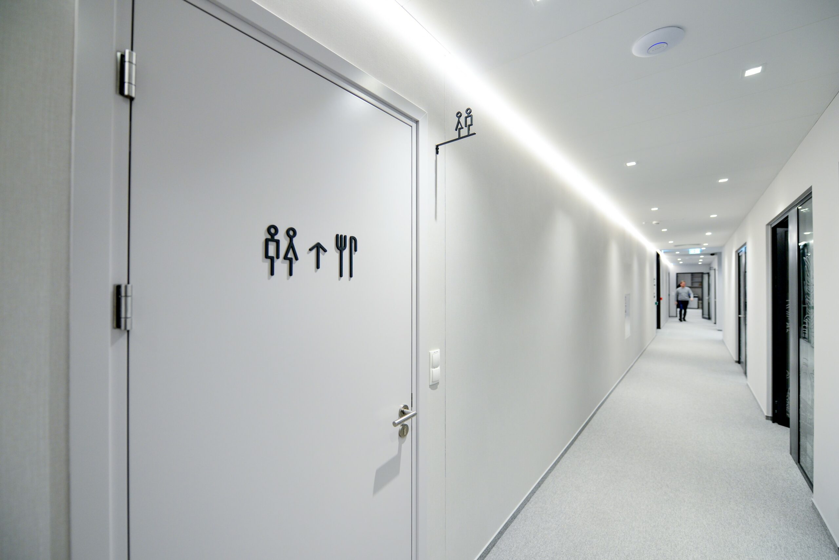
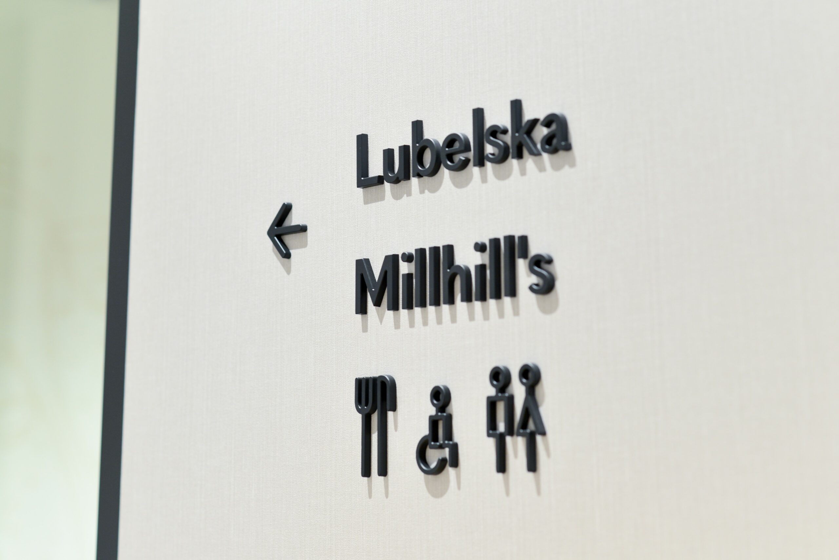
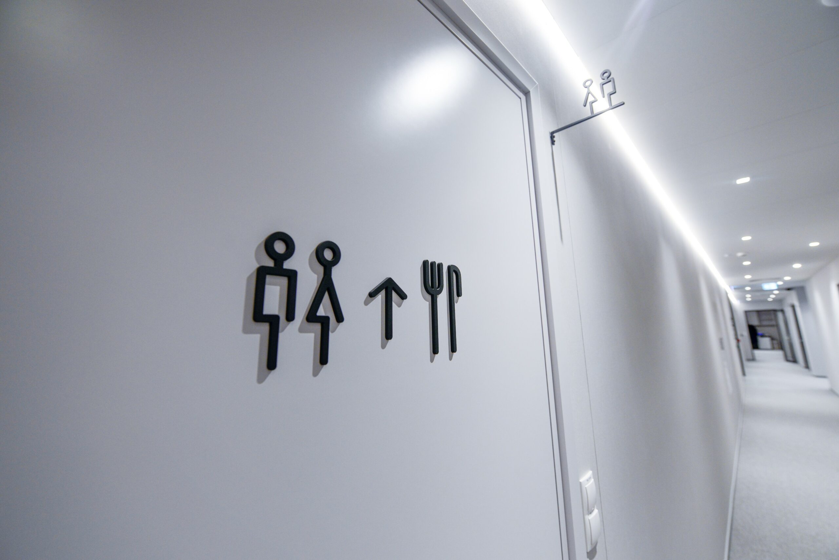
Wayfinding and signage
Correct implementation of brand identity in the interiors is an important part of building a company’s image and influences its perception by customers and employees.
One of the basic forms in space branding are logos in the form of light boxes, letters and space signs, neon signs or signs. A whole spectrum of materials and technologies is available here.
Wall graphics and other elments introduced in interiors illustrating the company’s values, referring to its mission, industry, or services offered, are also part of the identification. Brand identification can also be incorporated into foil patterns on glazing.
We designed a system of directional signage in the form of spatial wall letters made of corian, as well as room signage, for which we used openwork semaphore signs made of steel with pictograms of functional rooms. As a complement to the whole, we used small pictograms, also cut from corian and placed on the doors. The whole perfectly matches the design of the office being its integral elements, and the materials used emphasize the prestige and sophisticated minimalism of the interior.
Arrangement
glazing
On the glazing, we have pasted delicate frosted foil-weaved patterns that correspond with the graphics on the walls.
In one of the conference rooms, we used black foil to decorate the gray wall panels.
